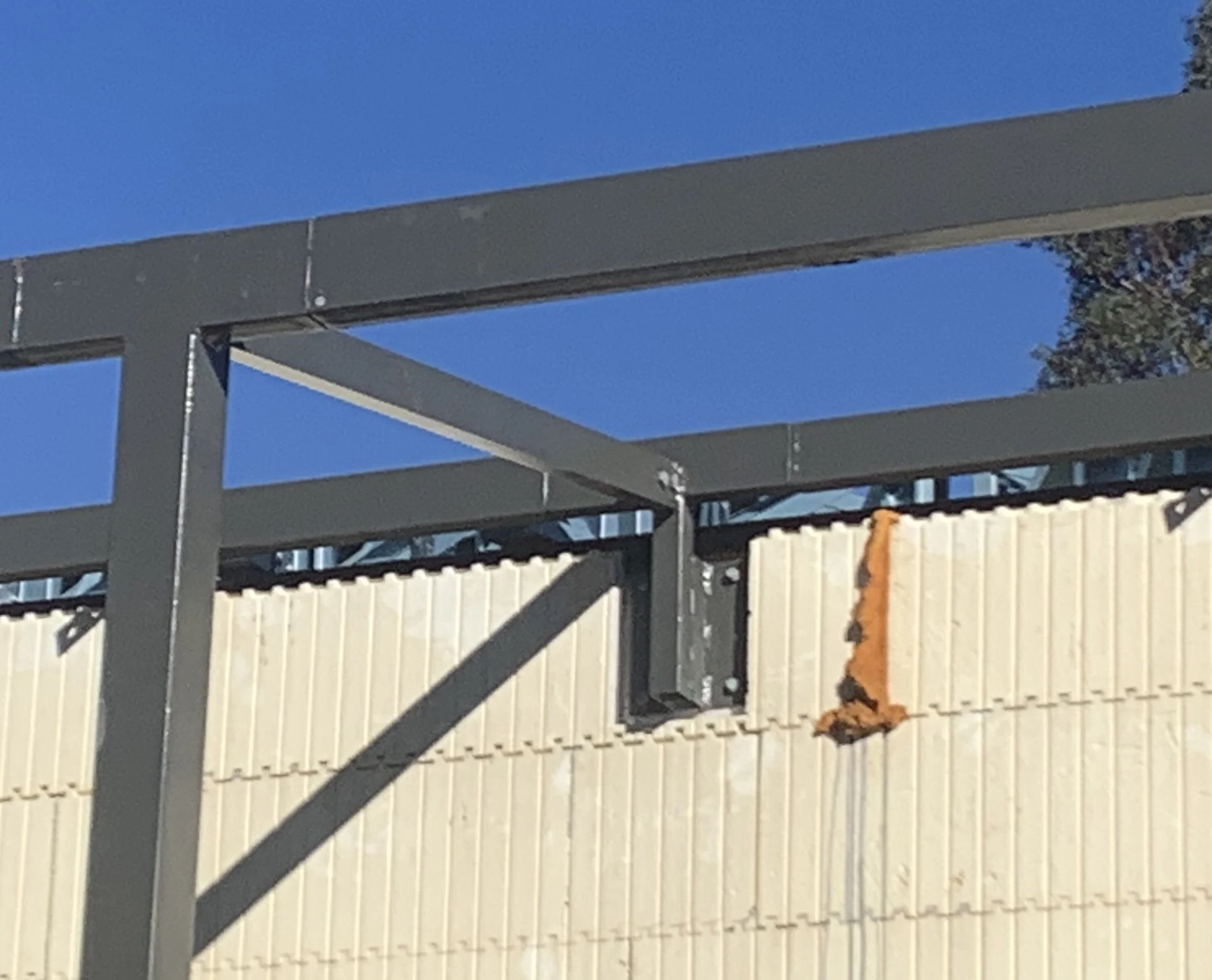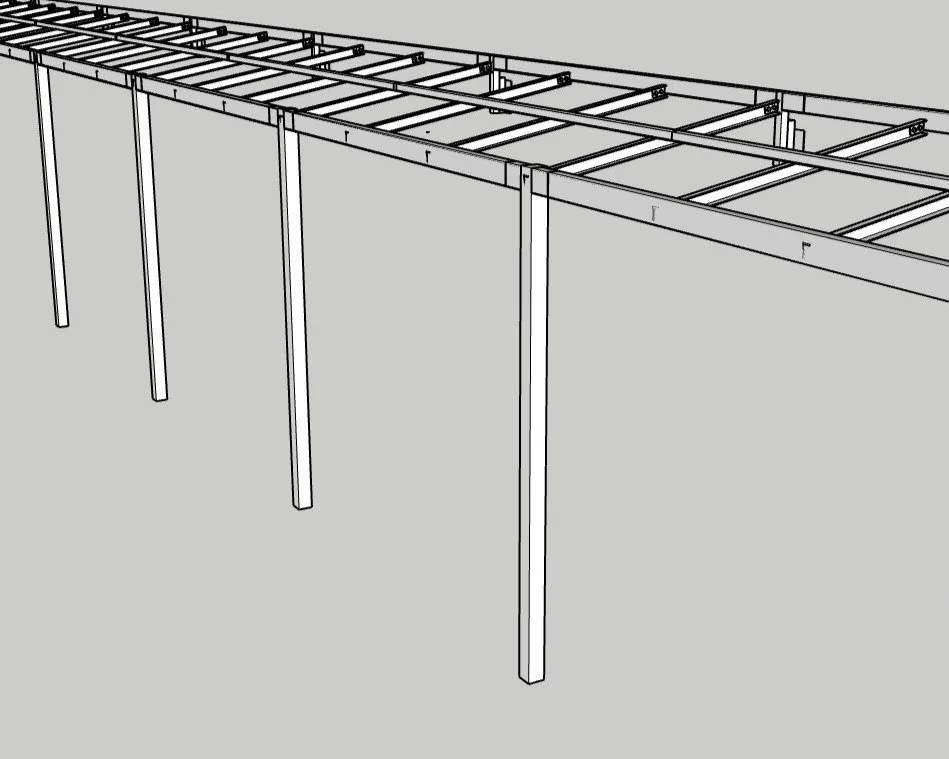Bespoke Steel Verandah
Industry - Architectural
Use - Residential passive home construction
Architectural brief:
Design, manufacture and install bespoke steel verandah frame to withstand N3 wind loads as per AS4055
Frame appearance to be similar to a traditional solid Australiana wooden verandah when viewed from a distance
Closer inspection to reveal oversized steel sections with semi-industrial look
All steel sections able to be lifted by two persons without use of lifting equipment
Design must work with passive home
Design:
Combination of welded sections with bolted joints for ease of transport and installation in accordance with AS4100
Cantilevered external wall brackets designed to maintain air tighteness and avoid thermal bridging to the roof space
Use of SHS, PFC and flat bar mild steel sections





